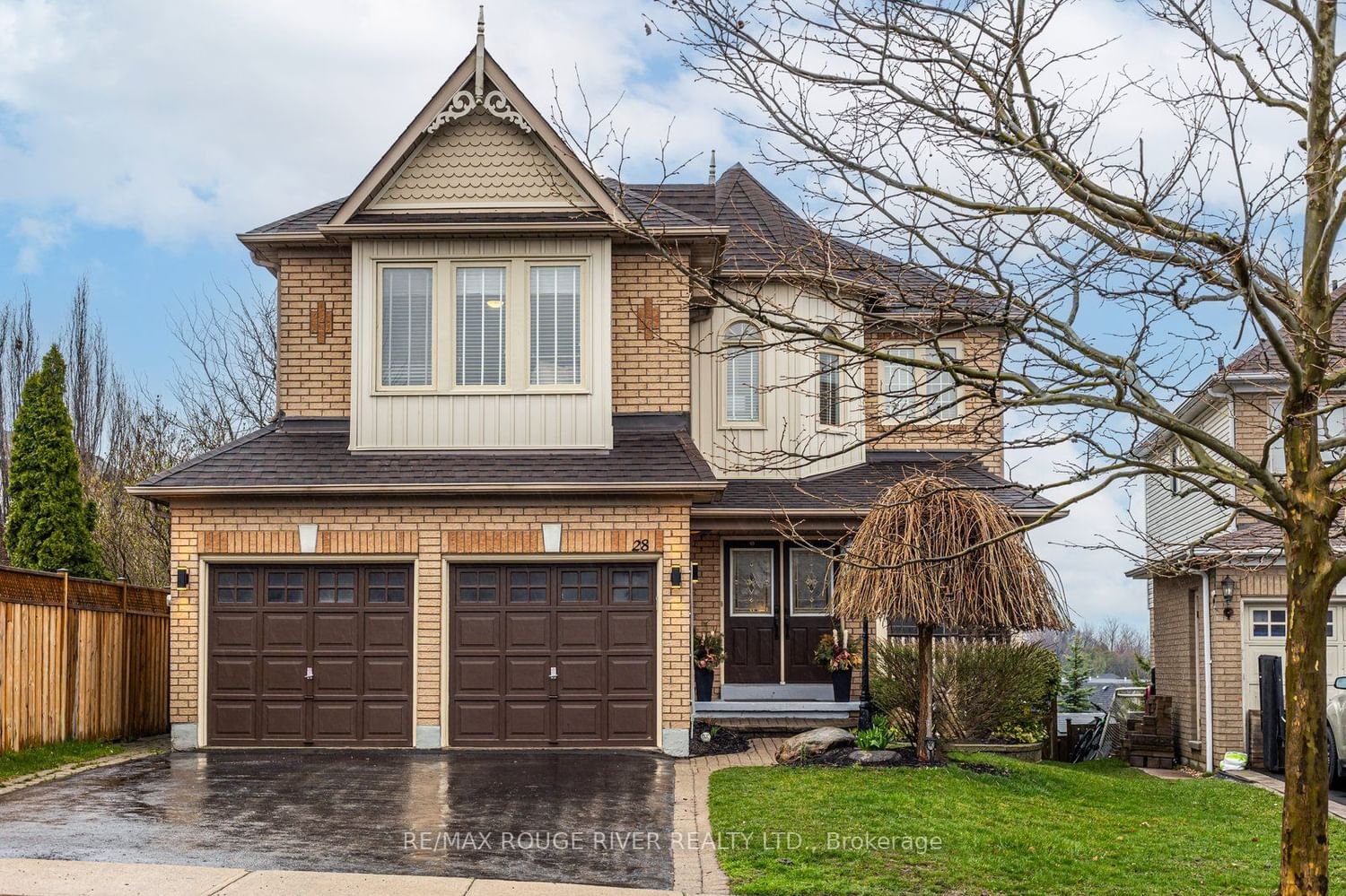$1,199,999
$*,***,***
3+1-Bed
4-Bath
2000-2500 Sq. ft
Listed on 4/12/24
Listed by RE/MAX ROUGE RIVER REALTY LTD.
Fabulous Home Finished Top To Bottom W/Amazing Views Of Western Sunsets + The Toronto Skyline In One of The Most High Demand Whitby Neighbourhoods! W/O From Kitchen To Deck And Enjoy The Premium Backyard With Saltwater Above Ground Pool (New Liner) and Decking, Pergola And Hot Tub. Hardwood Floors Throughout Main And Upper Floor, Oak Stair Case With Iron Pickets, Family Room W/ Cathedral Ceiling, Fireplace And Build-In Media Shelf. Finished Basement W/Rec Room, Extra Bedroom, 3Pcs Bath, Exercise Area And 2nd Kitchen Rough In! Main Floor Laundry With Garage Access. Just A Short Walk To Jack Miner Public School, Public Transit And Lots Of Shopping (SuperStore, Walmart Plaza, Farm Boy Plaza, Dollarama) Easy Access To 401, 407 and 412.
E8228806
Detached, 2-Storey
2000-2500
10
3+1
4
2
Attached
6
16-30
Central Air
Finished
N
N
Alum Siding, Brick
Forced Air
Y
Abv Grnd
$6,920.73 (2023)
< .50 Acres
188.32x37.35 (Feet) - Warehouse-37.35Ftx188.32Ftx53Ftx208.37Ft
